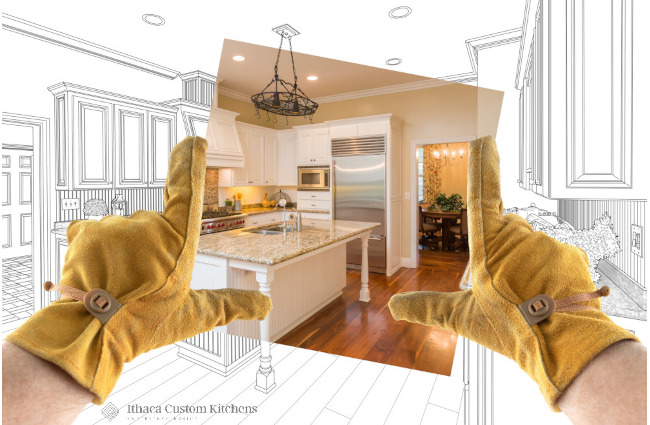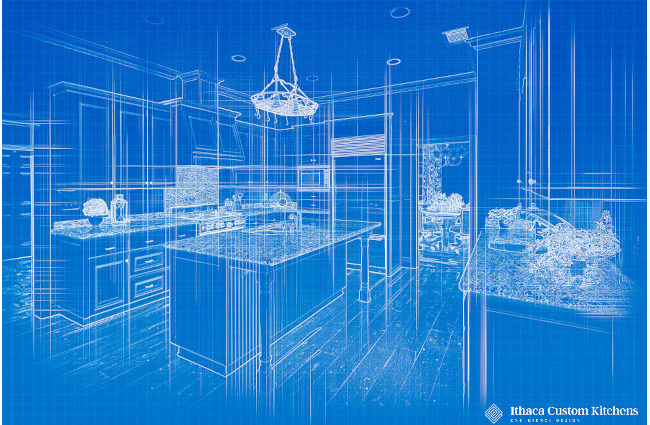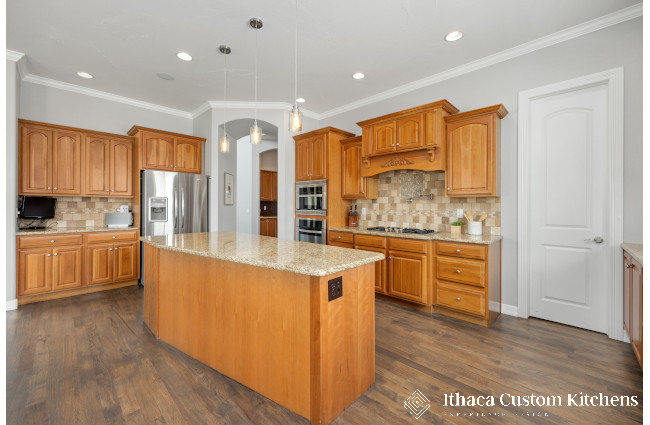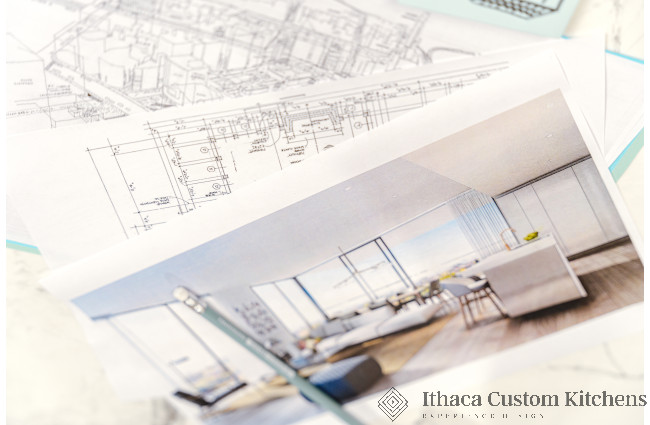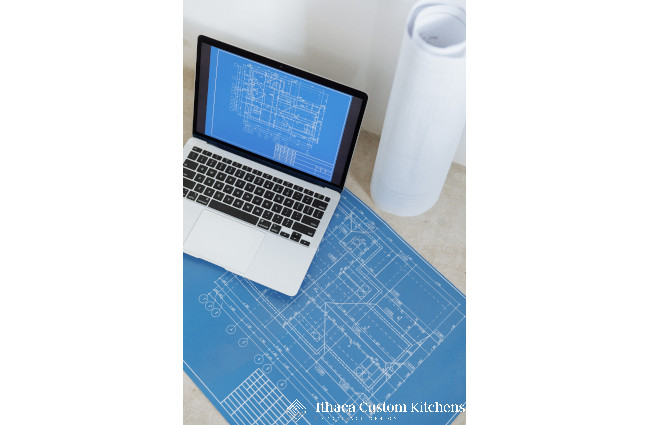A professional kitchen designer is a is a specialist with multiple job functions for you. They are at heart an interior designer with a specialty in kitchens. They meet with you and your kitchen to learn about your vision, suggest improvements, and turn your dream into reality. They are a project leader, lead contractor, visual artist, problem solver, and all-around specialist, with certifications, past projects, special tools and technology to show you what your kitchen will look like when completed. A good Kitchen Designer is a Master of their Craft.
Here’s how a professional kitchen designer can help make the kitchen you’ve envisioned come to life. There are three main stages to a kitchen remodel. Consult, Design, and Installation.
Consult, Dream with them. Vision for the future
This is the ‘fun-est’ part of my job. I get to dream with you. Starting with an initial job site visit to meet with you and your kitchen. I measure the existing kitchen space including walls, windows, doors, location of sink and appliances. We look at your current kitchen layout and discuss your improvements, storage situations, electricity, colors, and a lot more.
This stage often takes into consideration your existing home’s style whether it is a ranch, a 2 story Colonial, a Victorian, Federal, English Tudor, English cottage or possibly French Country. Your furniture may also help in this process.
Design & Budget.
Here I get to work for you. I take everything I learned in our meeting and create an initial design using specially tailored software. This includes 3-D renderings, cabinets, appliances, and most important to some, the budget. In a lot of cases, your cabinets and counters are custom designed and built specifically for your kitchen.
We meet again, look at the beautiful color drawings, review all your choices, confirm colors, textures, material choices for cabinets, counters, appliances, and the budget. Time frames are set. Once final approval for plans is approved, budget is accepted, and deposits are paid, we are onto the final stage, installation.
Installation. Project Leader/Coordinator. Contractor.
I am now the project coordinator. I focus on making sure everything works smoothly and on time. The custom cabinets, cabinet handles, and more are ordered. I assist you or your head contractor in ordering the sinks, appliances, flooring, lighting fixtures and more. I now oversee delivery of your cabinets to the jobsite and consult with your contractor on proper order, placement, and installation of your custom cabinets to be installed and then the molding placement. No matter what issue or problem that might show up, I am there so help solve them.
I am not done yet. The counters now need to be final measured, fabricated to exact measurements, and installed. Now the finishing touches to the kitchen are finalized and the kitchen is ready for action.
The Budget
The most common question I hear is, “how much should I spend on my kitchen?” And the answer is as varied as the kitchen designs that are created. It really starts with the scope of the project. Is it a minor small (less than 250 square feet) kitchen remodel? Or is it a large (greater than 250 square feet) kitchen major renovation? The best place to start is to establish a budget you are willing to spend, and then I will help you get the best bang for your investment. My fee as the designer and consultant starts at $400 and increases depending on the complexity and
size of your dream kitchen.
The Qualifications
The second most common question, “what qualifications does a kitchen designer need and what are your qualifications?” Generally, kitchen designers might have a degree in interior design, architecture, or some other related field. They also may have completed a certification program in kitchen and/or bath design. Typically, a degree is not a prerequisite. The more established designers usually have a certification from the National Kitchen and Bath Association (NKBA), 20 plus years of experience, and have a showroom or design center. To maintain their certification, the designers are required to train with Continuing Education credits. Some designers are tied to retail locations and tend to be more of a salesperson than a professional designer. I worked for Cayuga Lumber and Lowes before opening my
own location.
I have been designing kitchens and baths since 1983. I’m a long-standing member of the National Kitchen and Bath Association (NKBA) and I obtained my Certified Kitchen Designer (CKD) certification from the NKBA in 1993. Since then, every 2 years I have completed 20 or more hours of continuing education credits to maintain my Certified Kitchen Designer title.
A well-crafted and designed kitchen is a wonderful statement in creativity and usually the gathering place for socializing with friends and family.
Working together with a quality kitchen designer can reduce your stress and fulfill your dreams.
Dream on!
- 2021 U.S. Houzz Kitchen Trends Study. Download full 37-page PDF report.
Let's Get Started!
Your dream Kitchen, Bath or Office is closer than you think. I'm ready to walk you through the process and help you make your place into a space you love.


